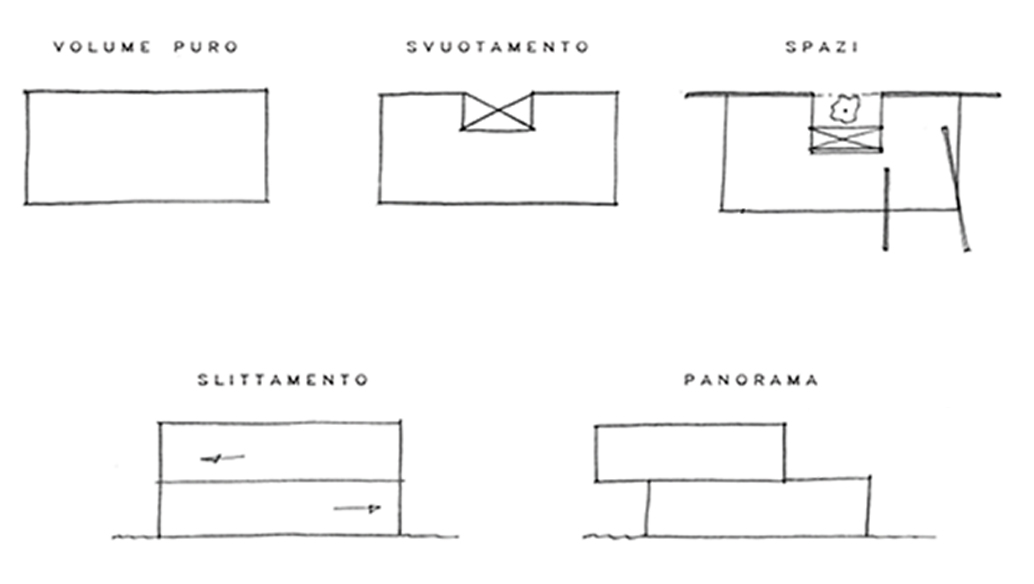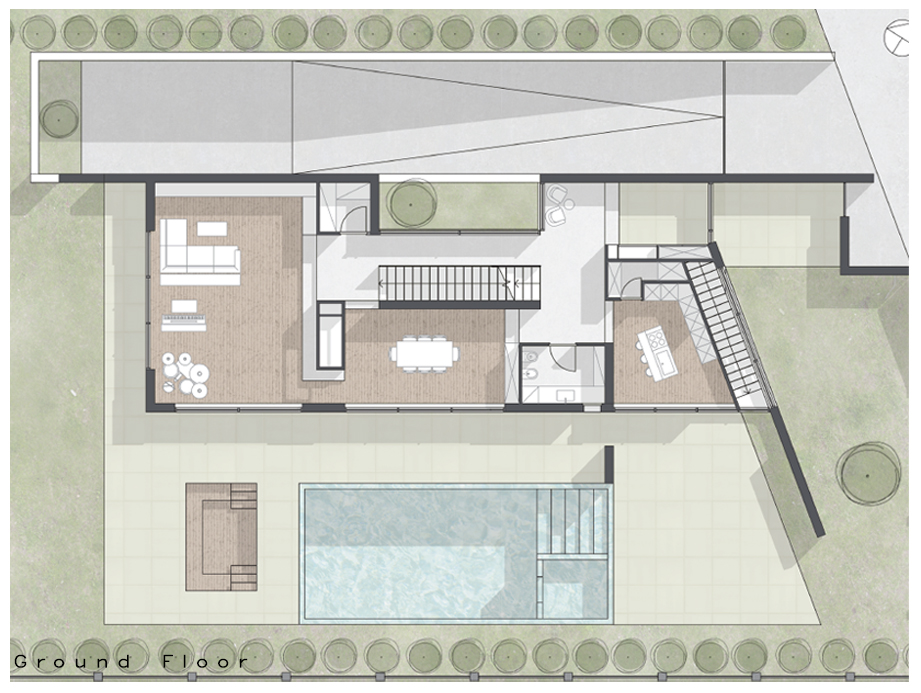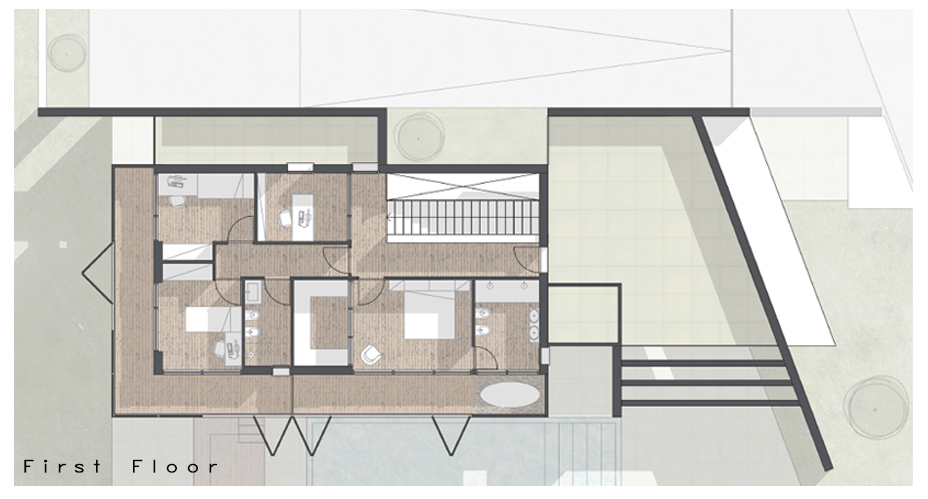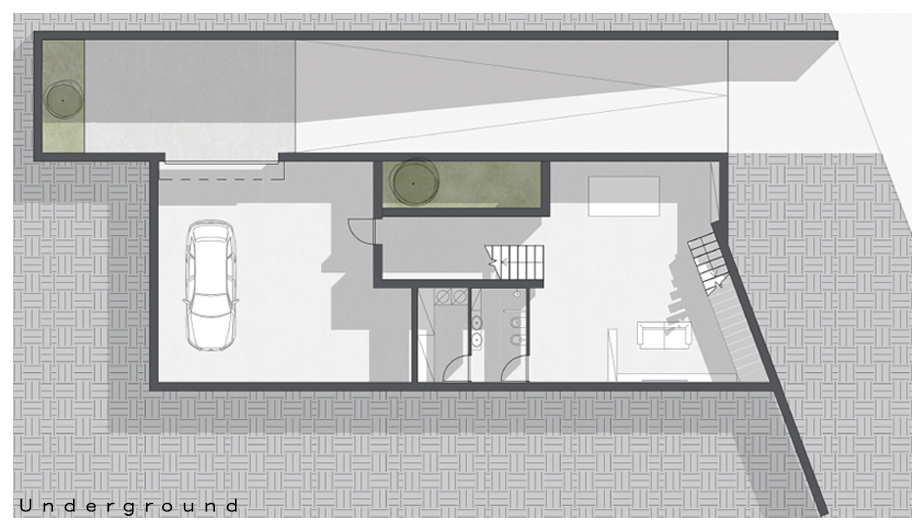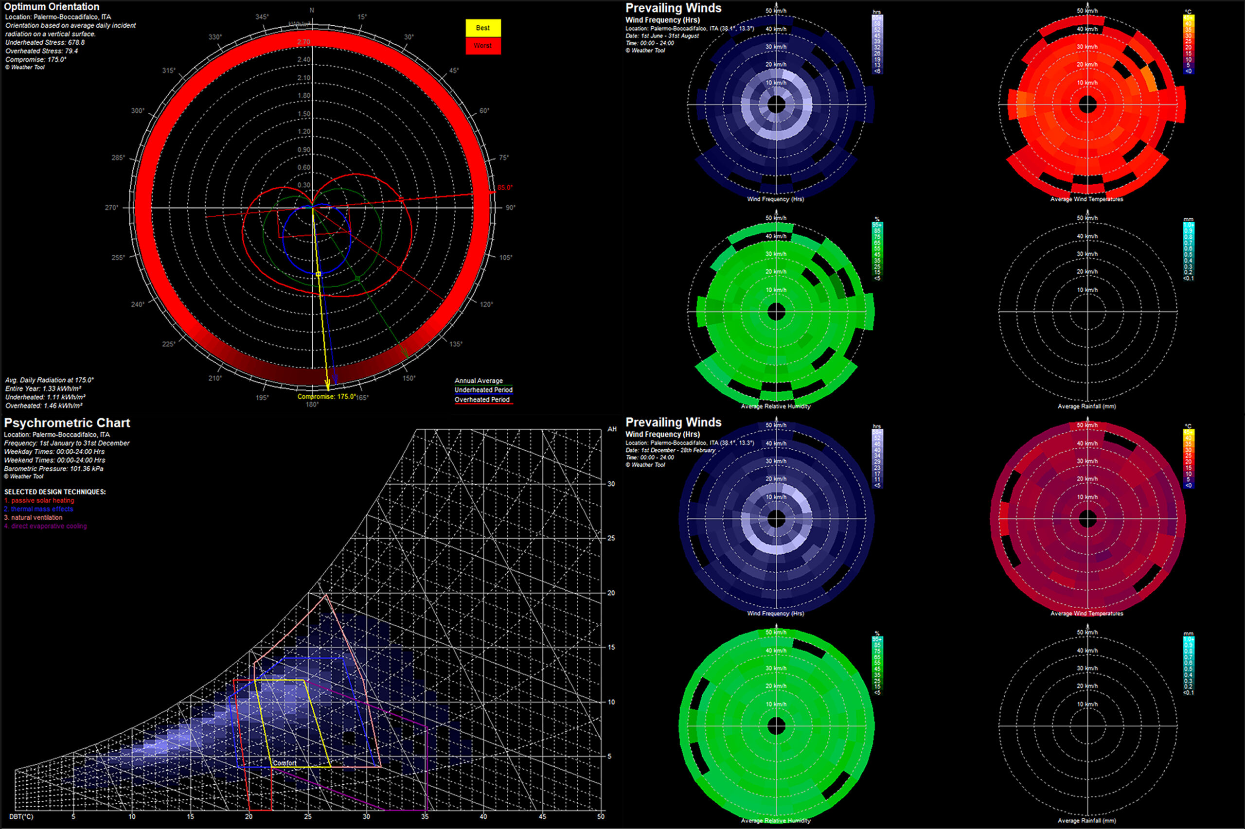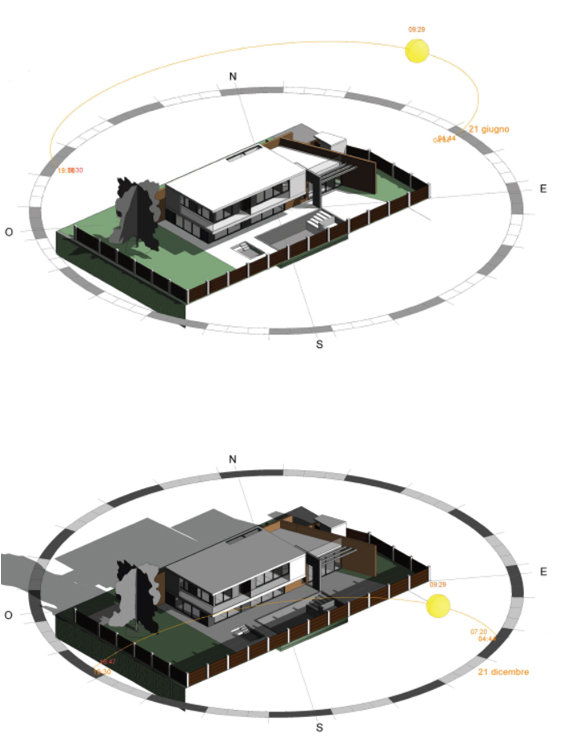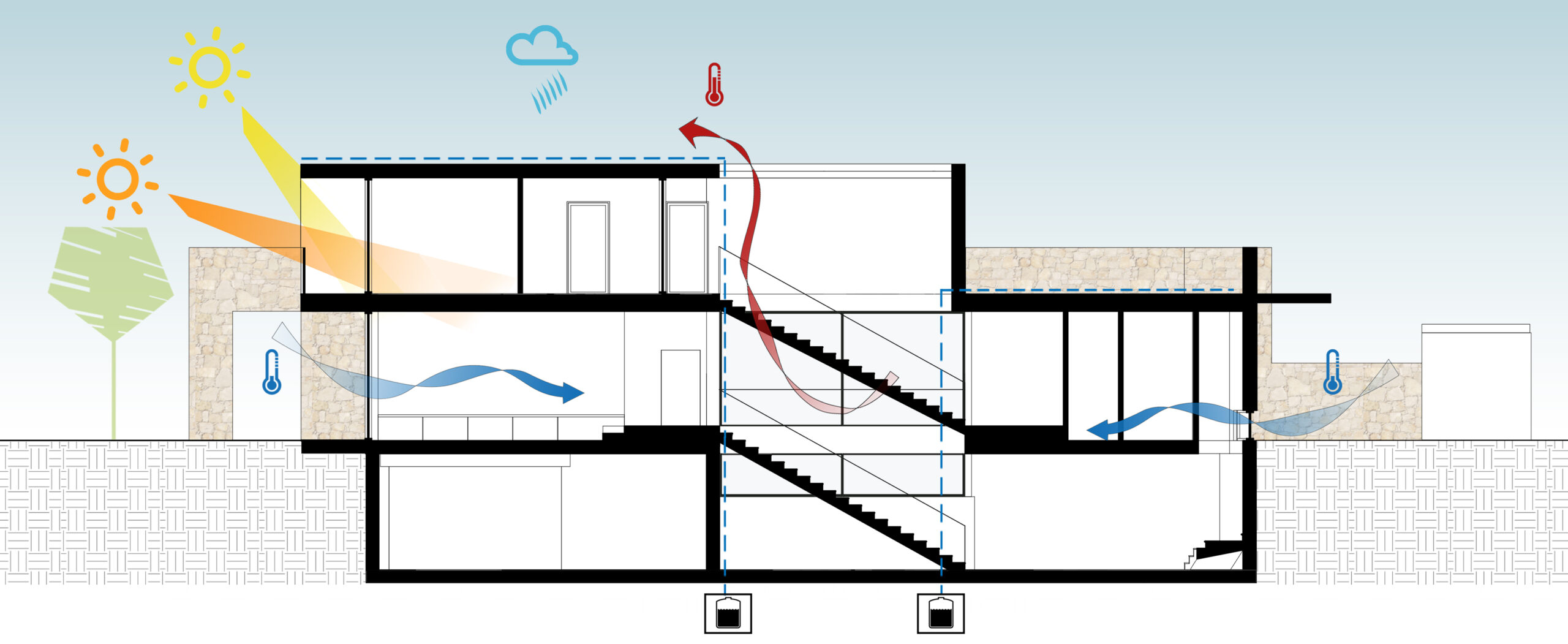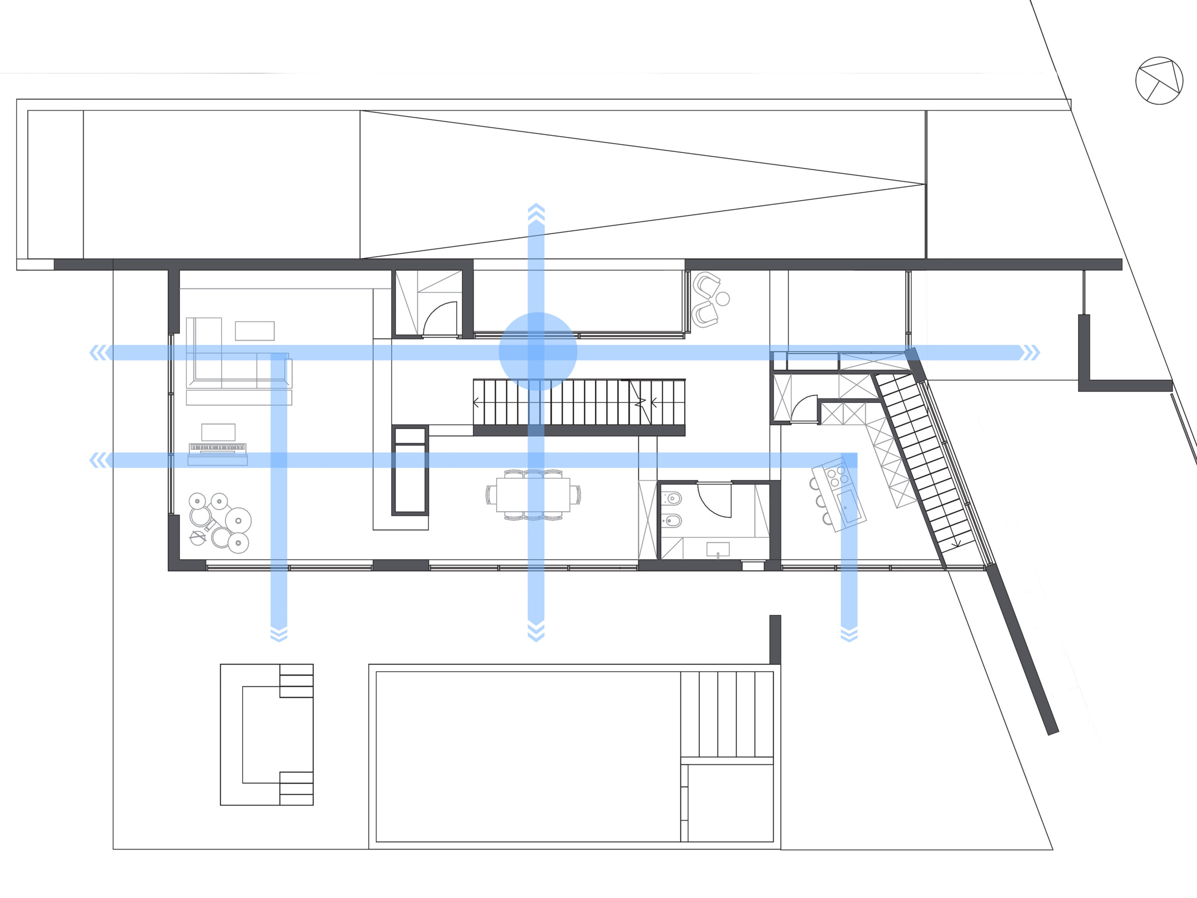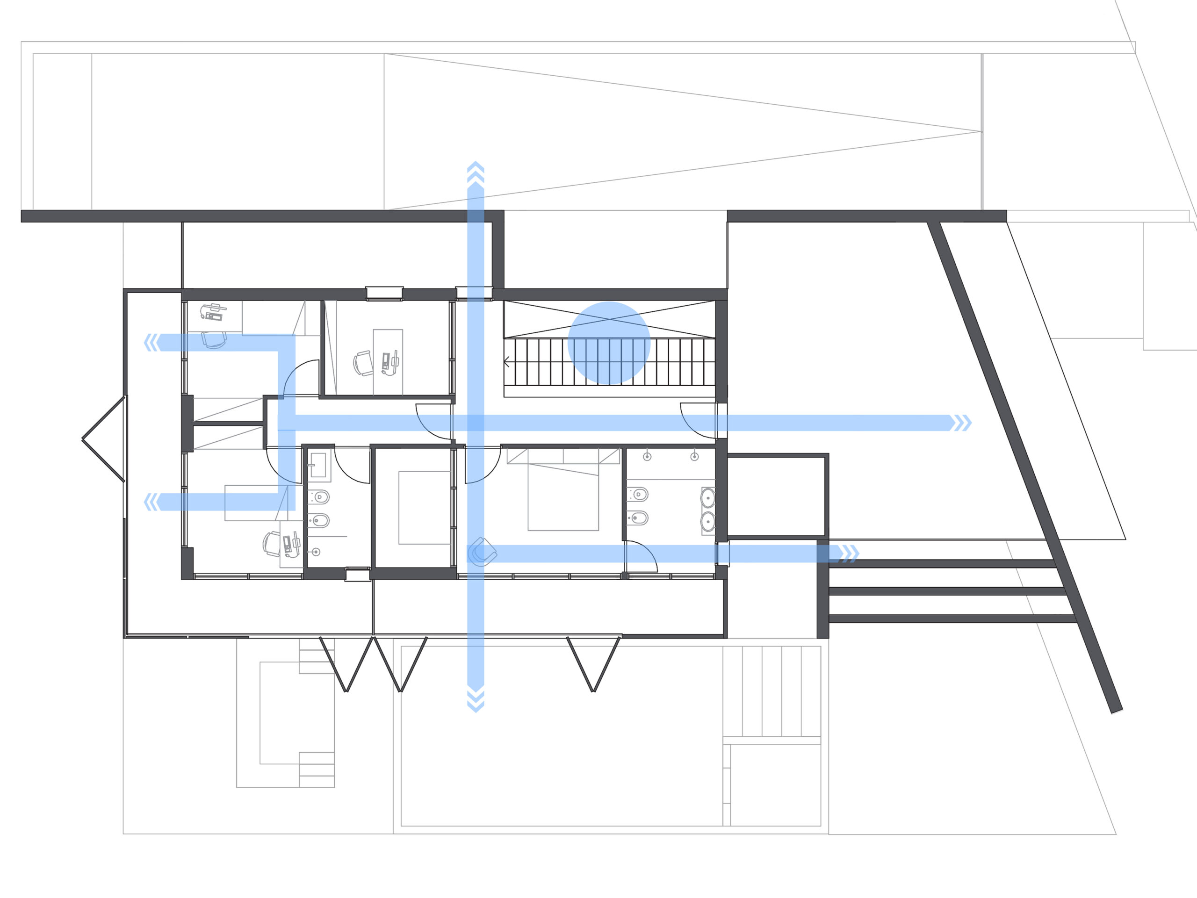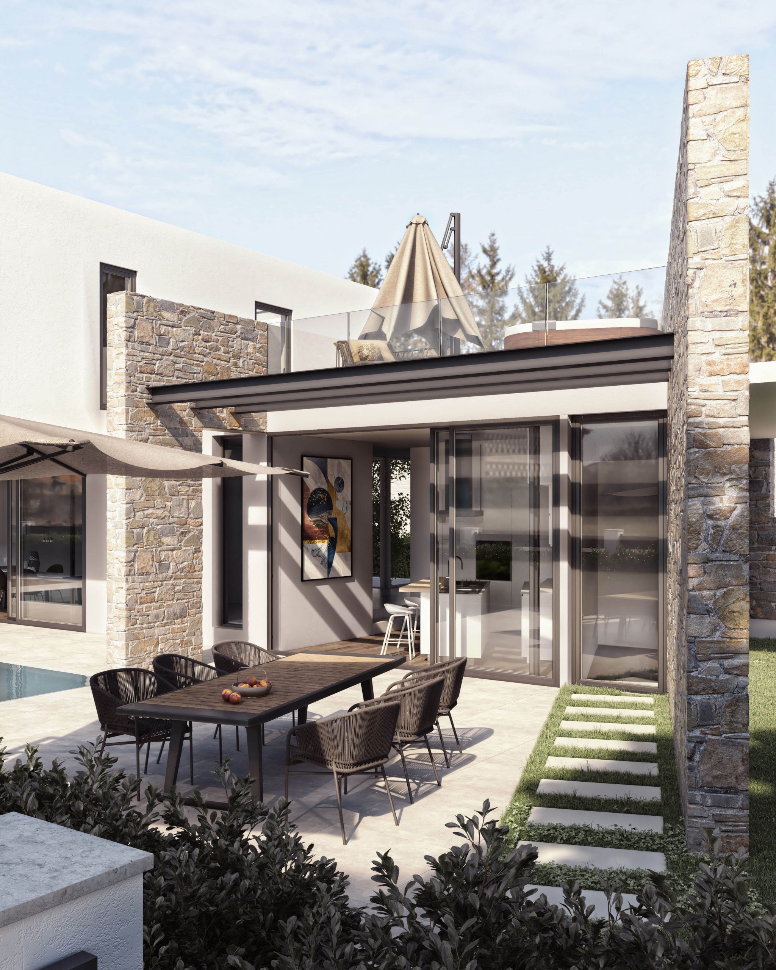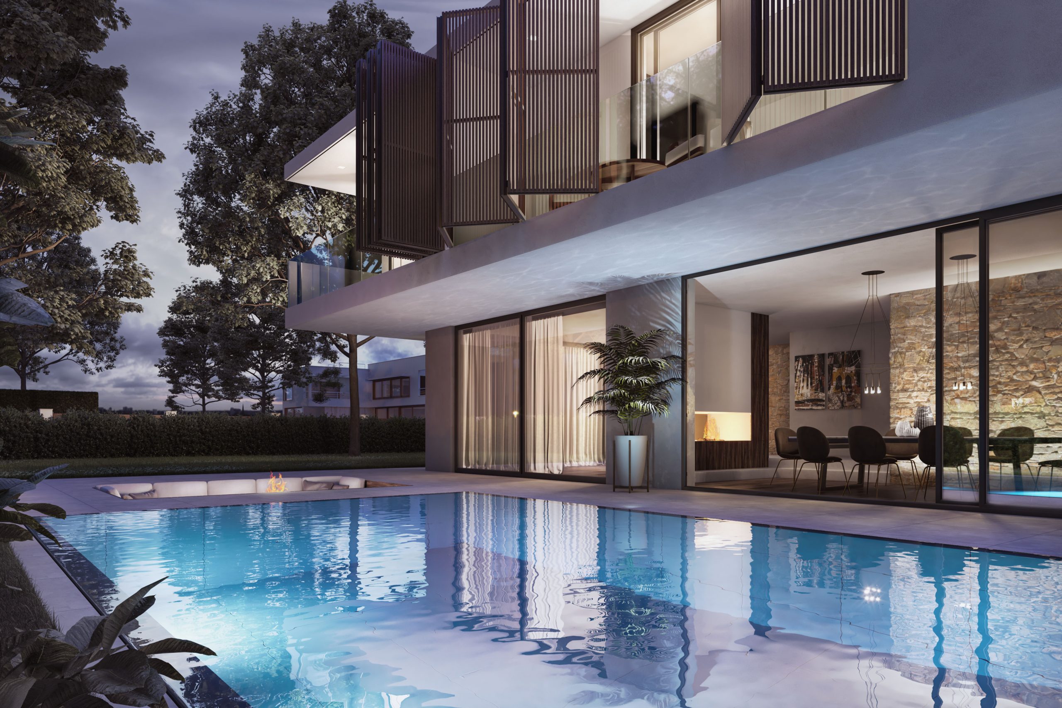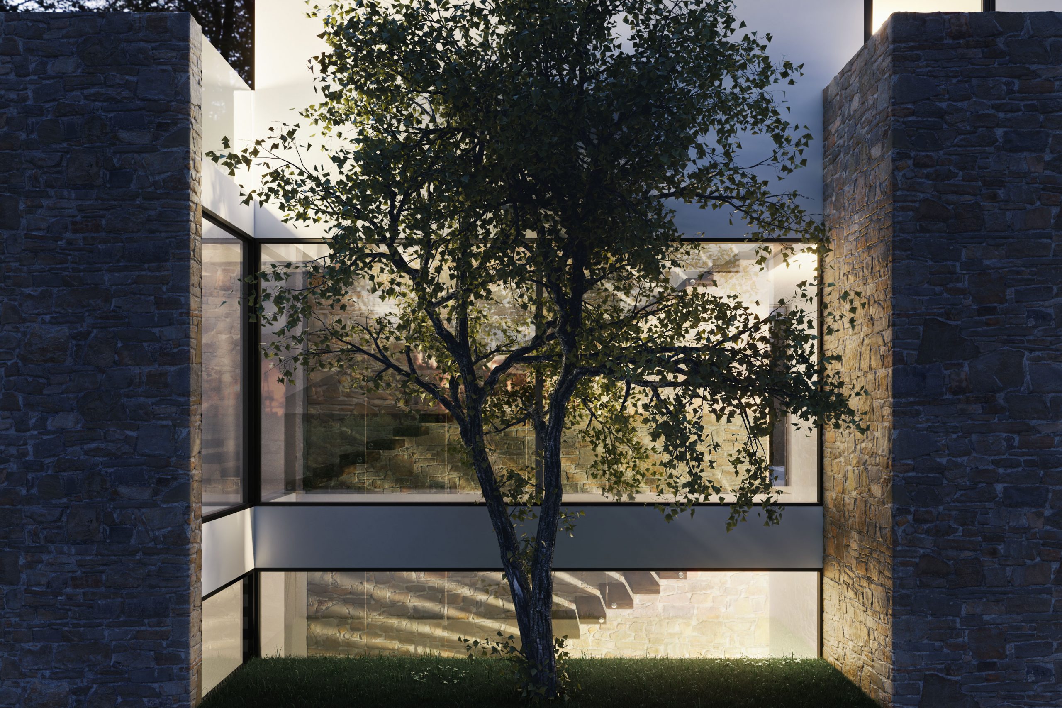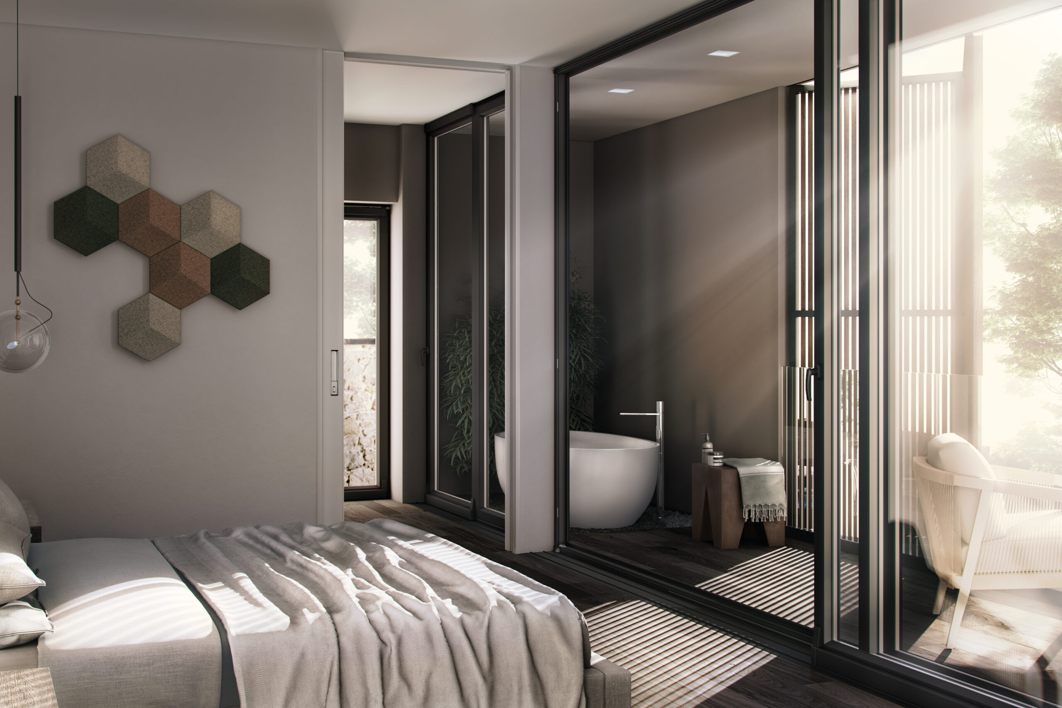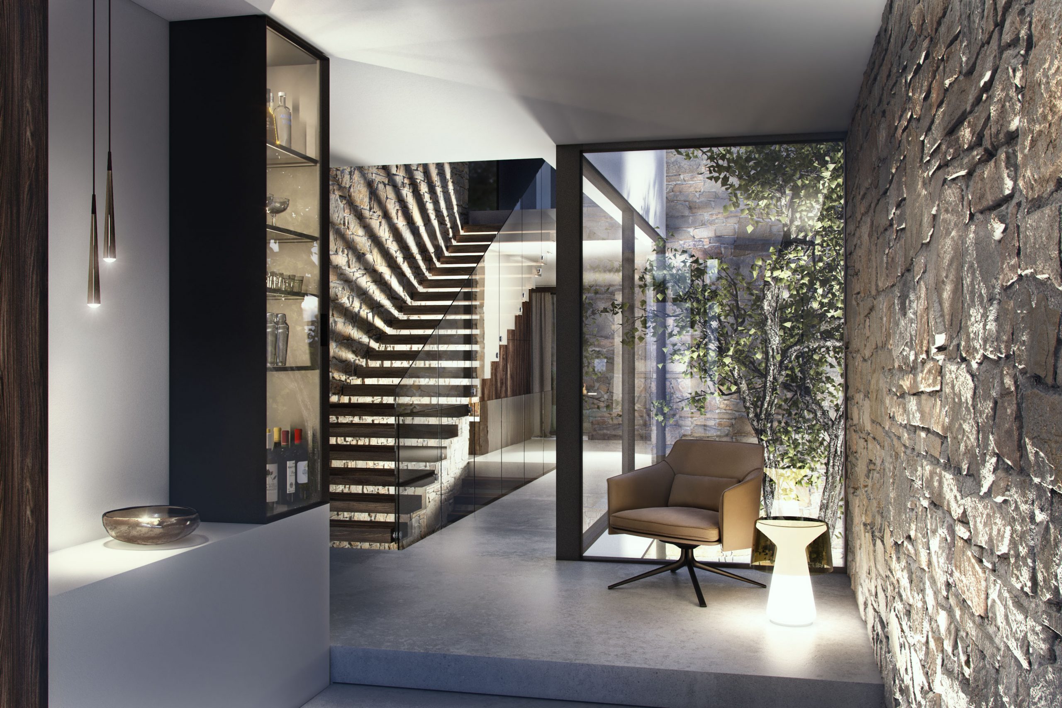Villa PN
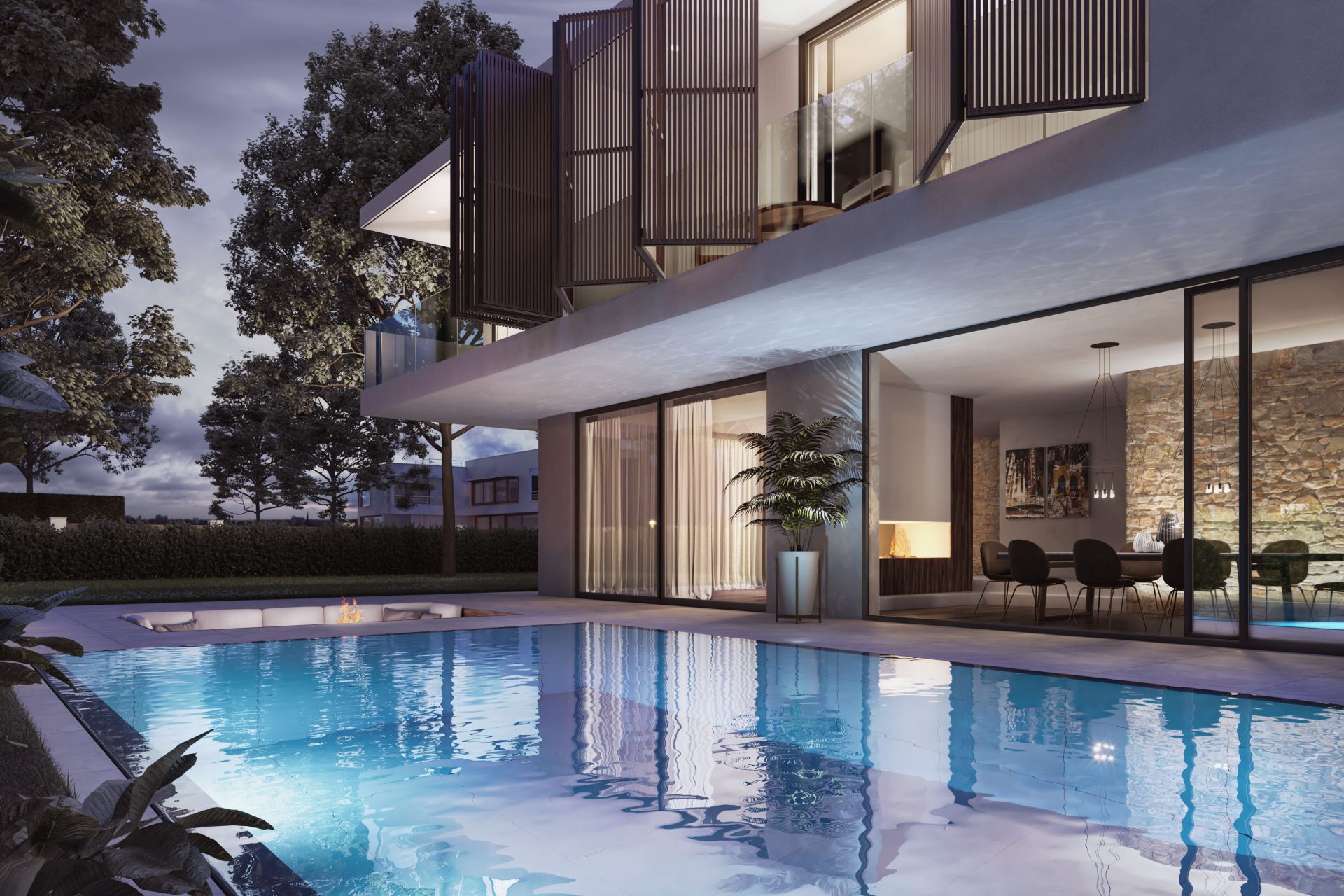
Project: Villa PN
Category: Architecture
City: Palermo
Year: 2021
The villa is born from the emptying and slipping along the horizontal axis of the initial pure volume, whose regularity is broken by the partitions that generate the rooms of the house.
The main fulcrum of the villa is the central wall on which is leaning the staircase leading to the upper floor: it generates the division of the spaces on the ground floor, which maintain their own identity, while allowing a visual and spatial continuity between them.
The large windows allow the opening to the outside thus generating a unique environment with the inside, a key prerogative of the project, in which architecture and nature blend. The technology of the sunshades that close on themselves allows you to manage the solar radiation according to the need, so as to have a facade in continuous evolution.
The materials used are local stone and wood that contrast, characterize the space making it authentic and classy.
