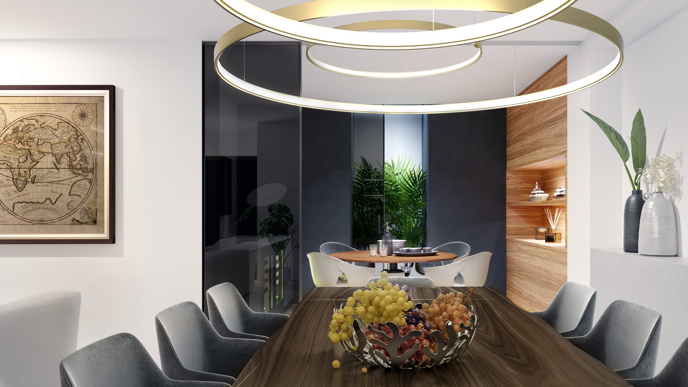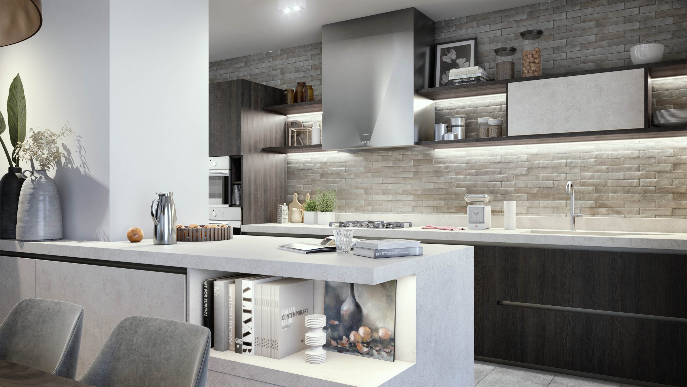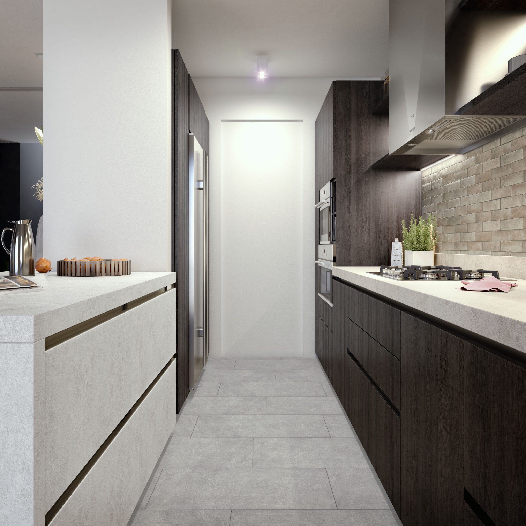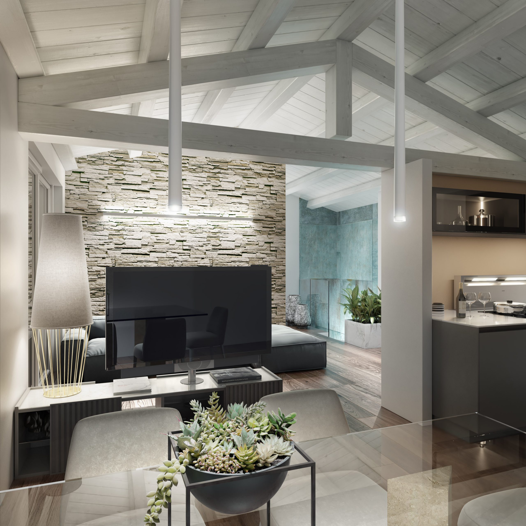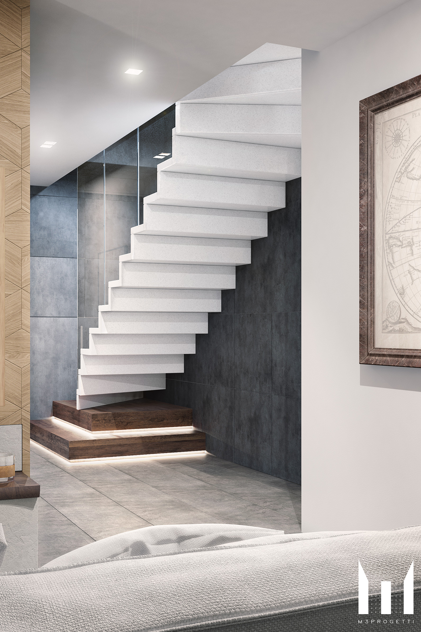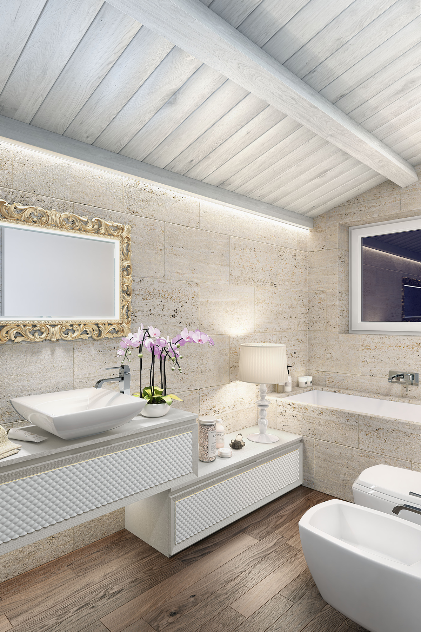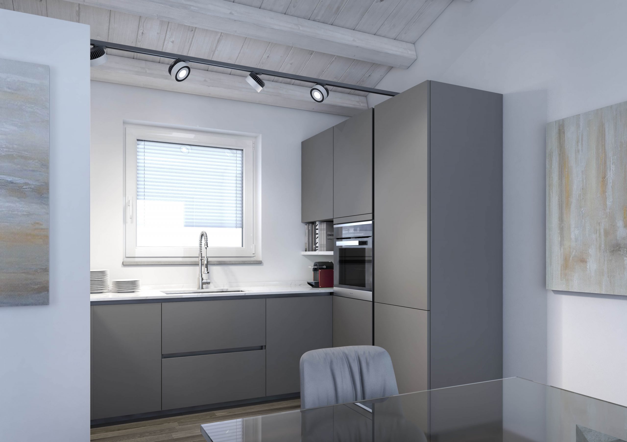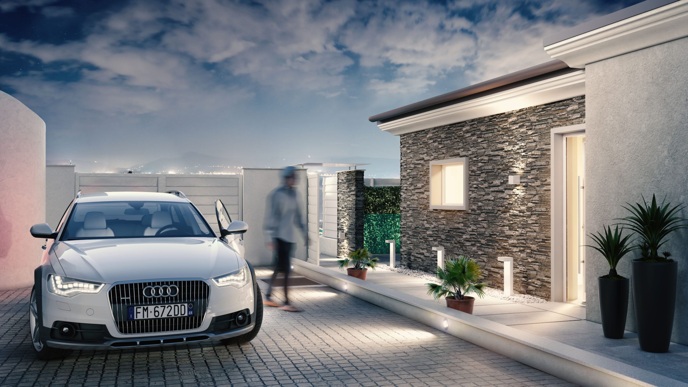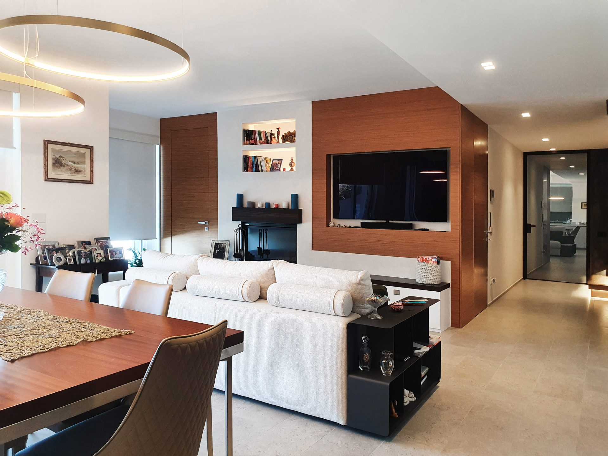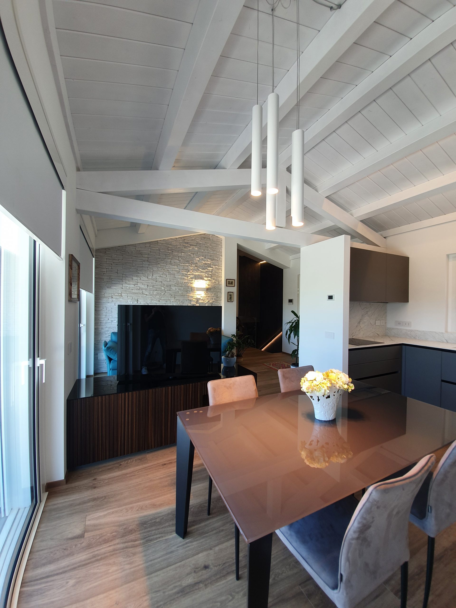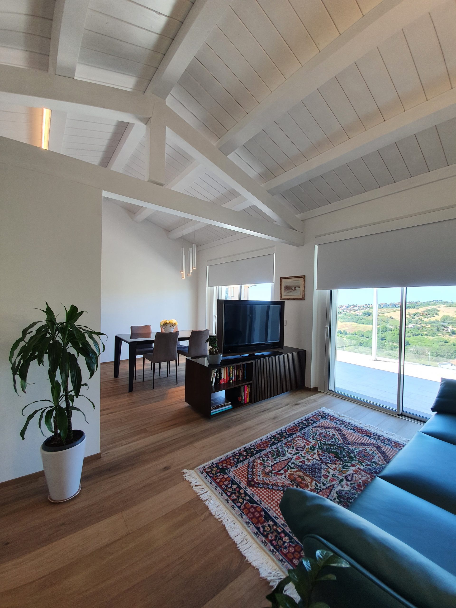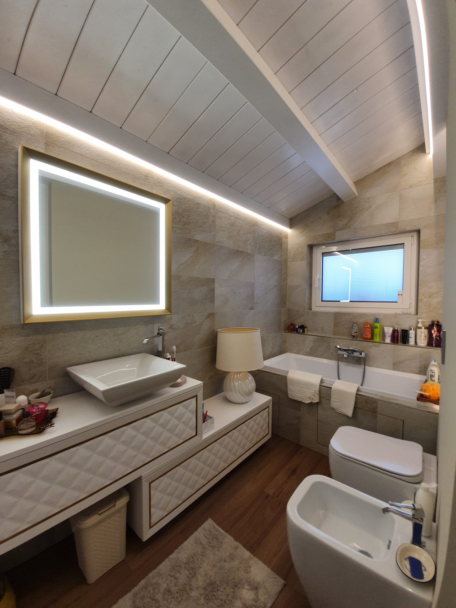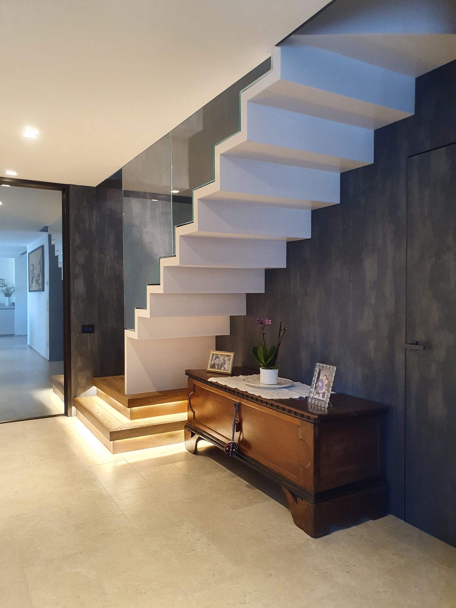Villa M.
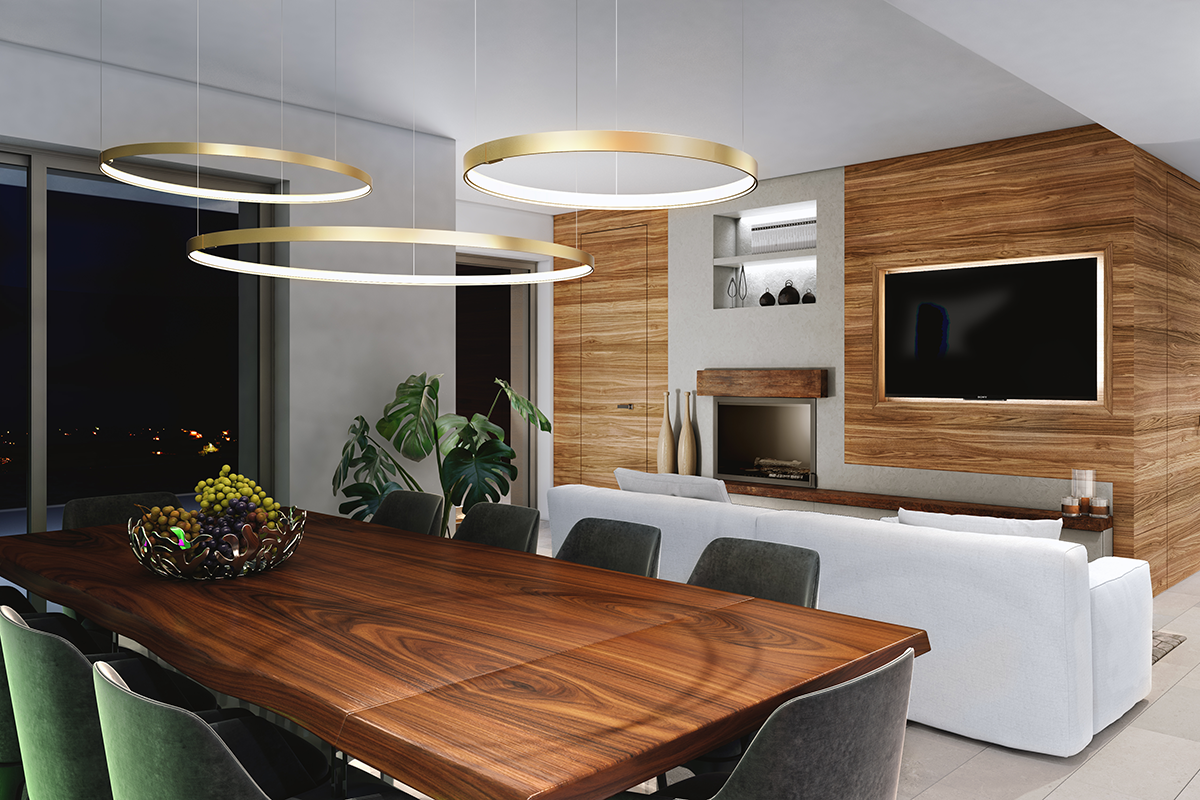
Project: Villa M.
Category: Interior
City: Ancona
Year: 2019
The project stems from the purchase of a building left unfinished. A new design was carried out due to different needs of the client. The villa is on two floors, entrance hall with living room kitchen and sleeping area on the ground floor. The basement hides a very comfortable tavern with a large living room and fireplace, kitchen and relaxation room. From here there is access to the internal spa.
